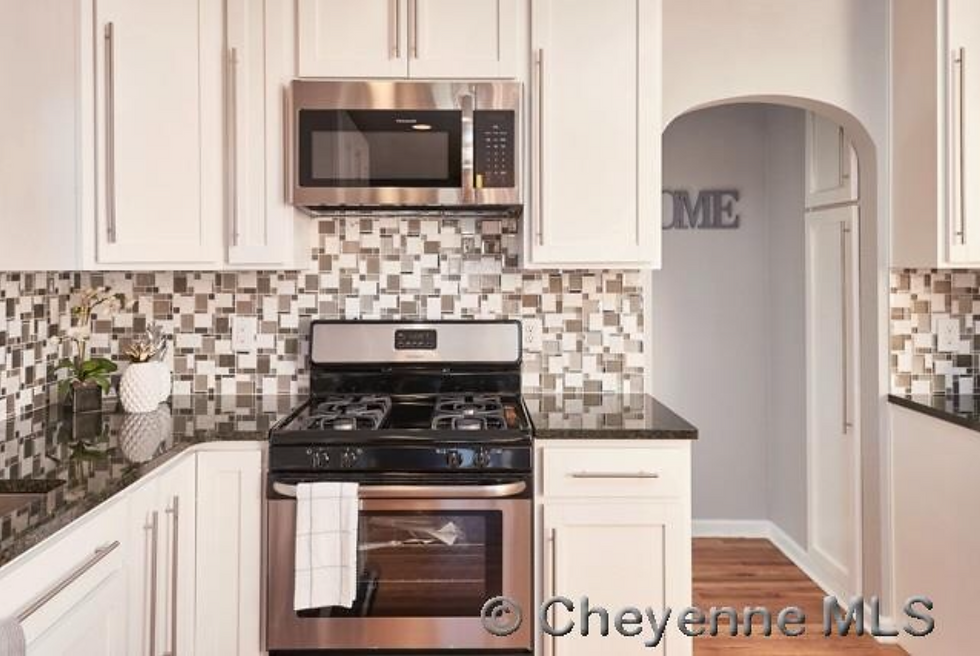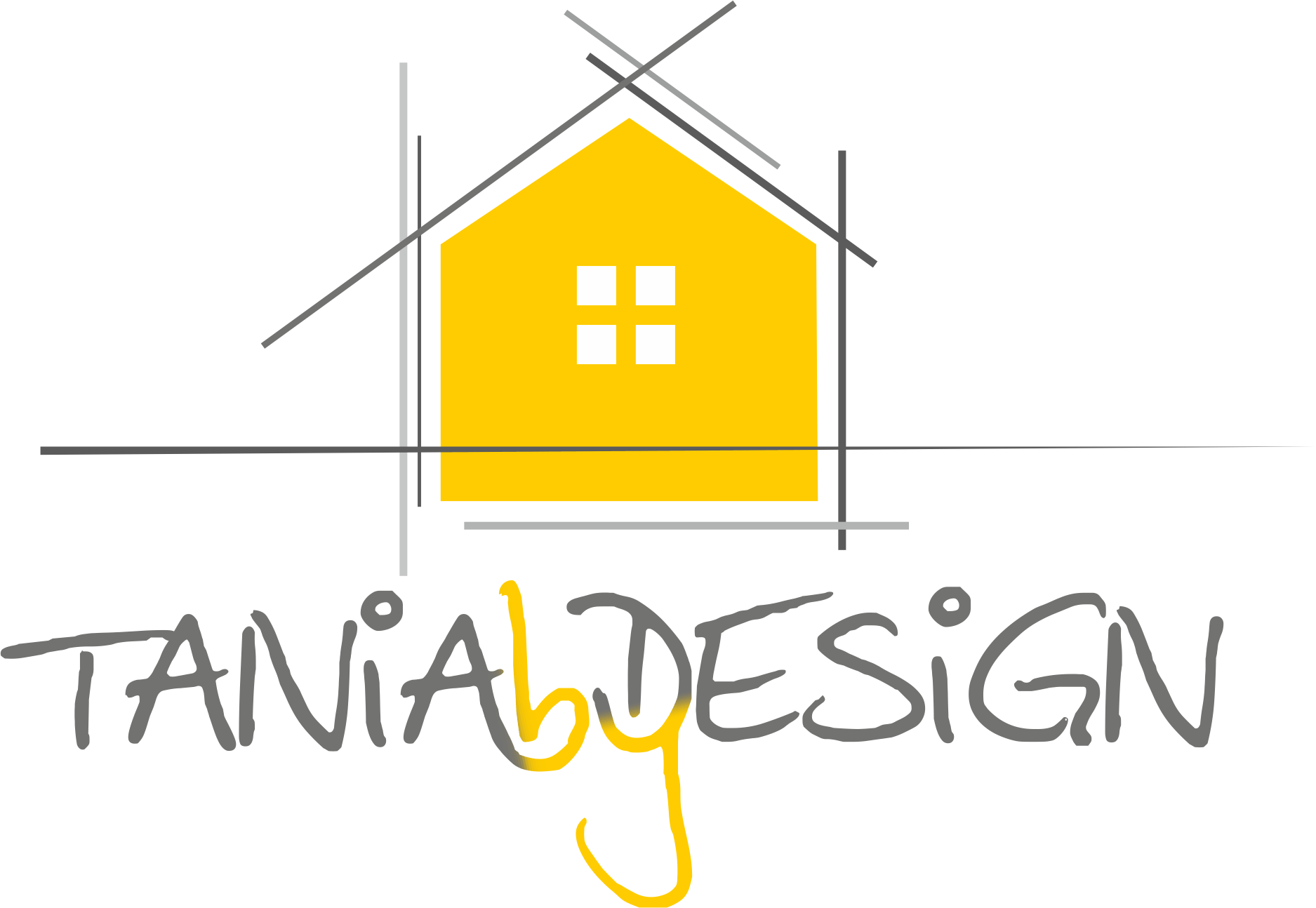Avenue Charm
This home is a perfect example of how the traditional avenues home, in one of Cheyenne's most exclusive older neighborhoods with beautiful tree-shaded lanes, can be transformed from its original boxy feel of small rooms and closed-off spaces into open, warm, and welcoming appeal. The open spaces allow for sharing of spaces that was previously not possible, bringing the function of the avenues home around to the merging of generations, the new with the old, creating fellowship where there was previously separation.
WHAT
5bd, 2bth, brick
WHERE
109 W 5th Ave
WHEN
Dec 2017

Old bath with blue tile being removed

Brand new tile floor with marble double-vanity and designer mirrors. New tub is a jetted tub with a glass partition.

Walled-in kitchen with old appliances, carpet floor, and little counter space

Open design, walls removed and replaced with a granite-topped island complete with a beverage refrigerator. Location of appliances changed, more room on the countertops as cupboards were moved up.

Boxy kitchen with low cupboards squeezed against the window

New granite countertop with stainless steel sink and faucet, cupboards giving room to the window. Dishwasher moved next to the sink.

Closet in former downstairs family room with archaic shelving and plastic accordion door

Dry bar in place of former family room closet for entertaining guests complete with beverage fridge and wine rack.

Wood panelling and tile ceiling with dreary fireplace look

Whitewashed fireplace to lighten the room with a brand new stressed wood mantel projecting to the ceiling. Ceiling tile replaced with textured drywall. Room lightened up overall with lighter tones.

Crumbling walkway, obtrusive mailbox, fading door. Faded yellow rook peak.

Crumbling former sidewalk replaced with brand new stamped concrete, new door painted with darker tones, new mailbox, gray peak, and trees pruned back to welcome you home!

Peeling cement floor, exposed ceiling pipes, dryer venting into the room

Ceiling covered with stressed wood, sink refurbished, new dryer vent installed to outside, flooring installed, with darker tones giving the room a more homey feel

View from the old dining room which was separated from the kitchen and living room on the main floor

View from the new kitchen with walls completely gone between the dining room, kitchen, and living room

Old, boxy door and archaic shelving

New modern backsplash, arched doorway to match other doorways in the upstairs. New wood floor installed in the kitchen to match the rest of the upstairs.
